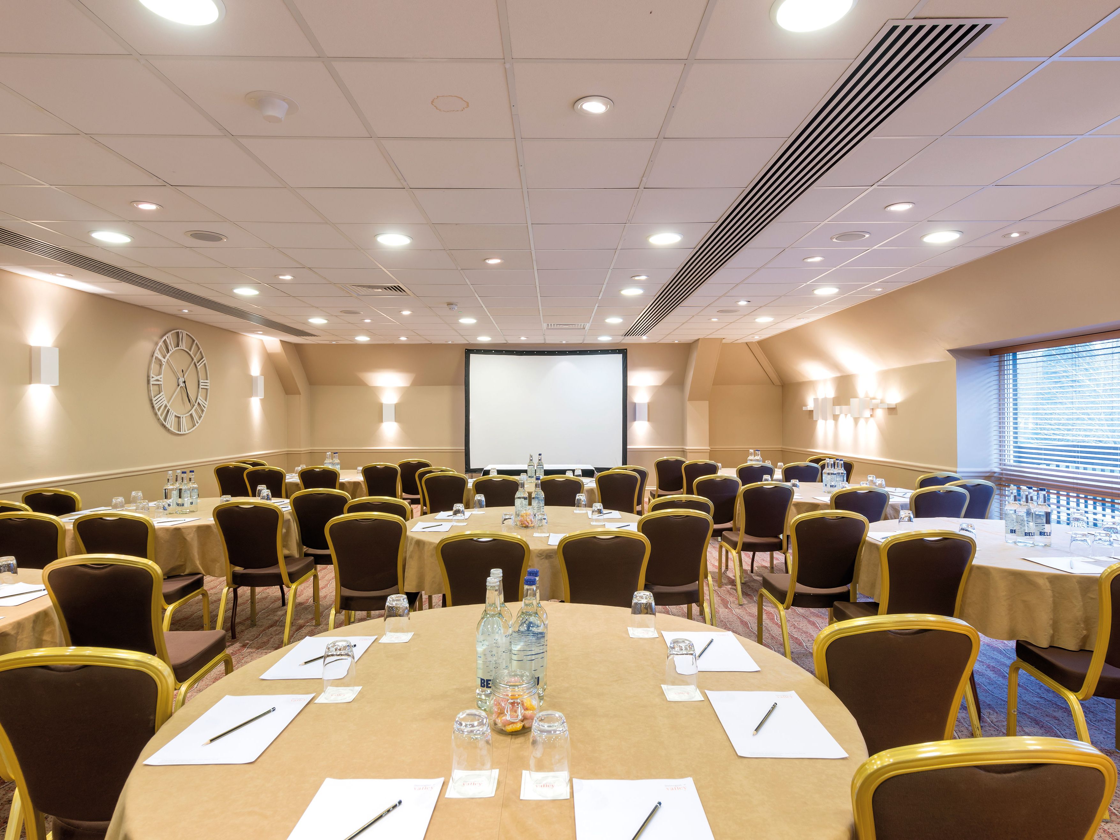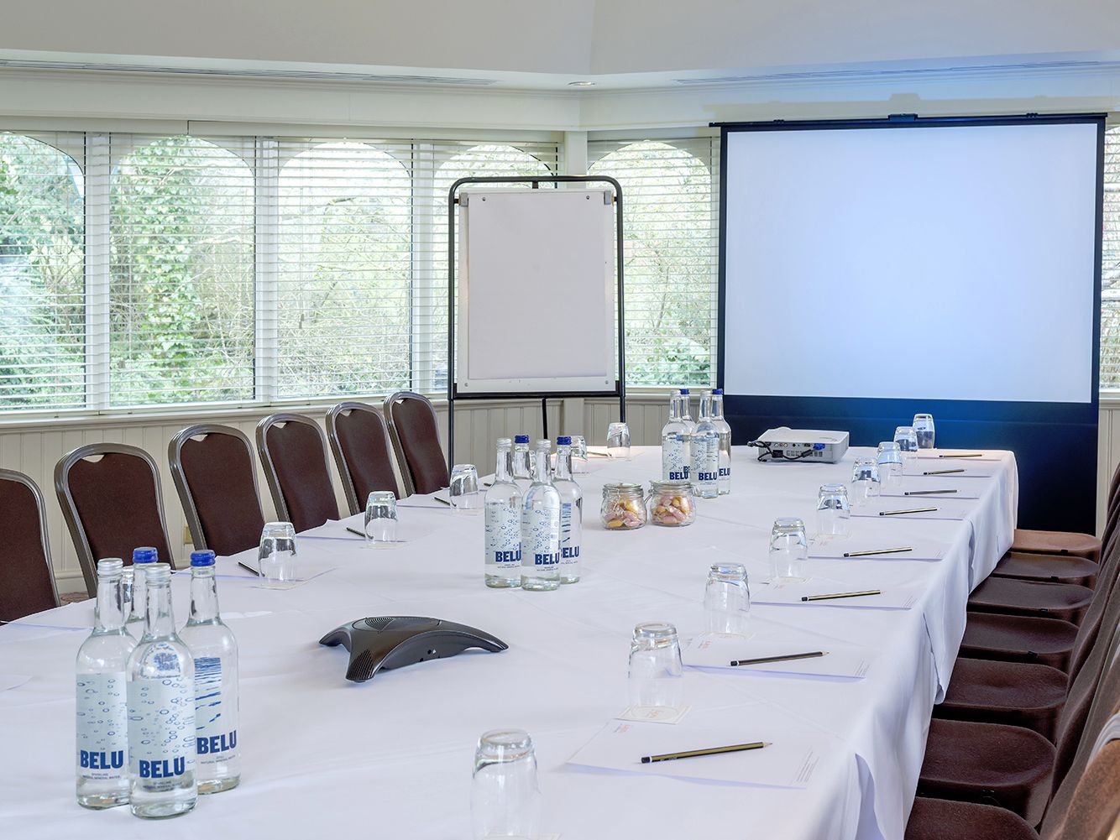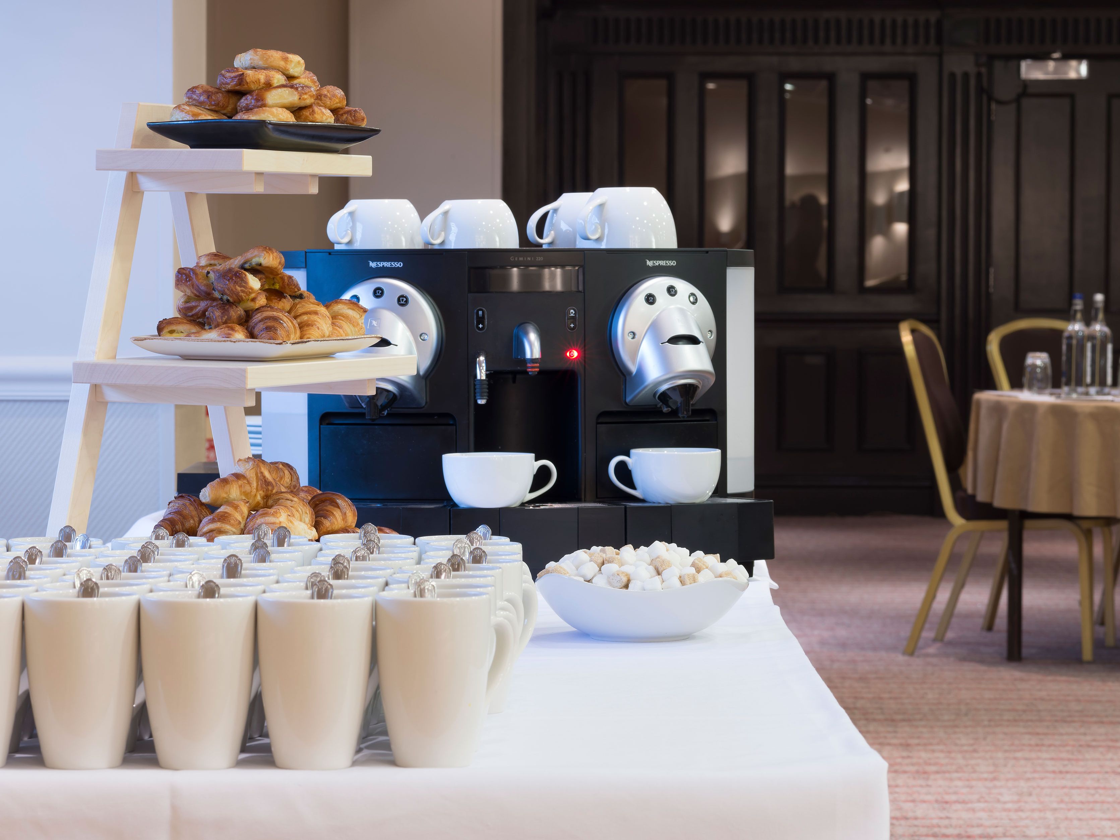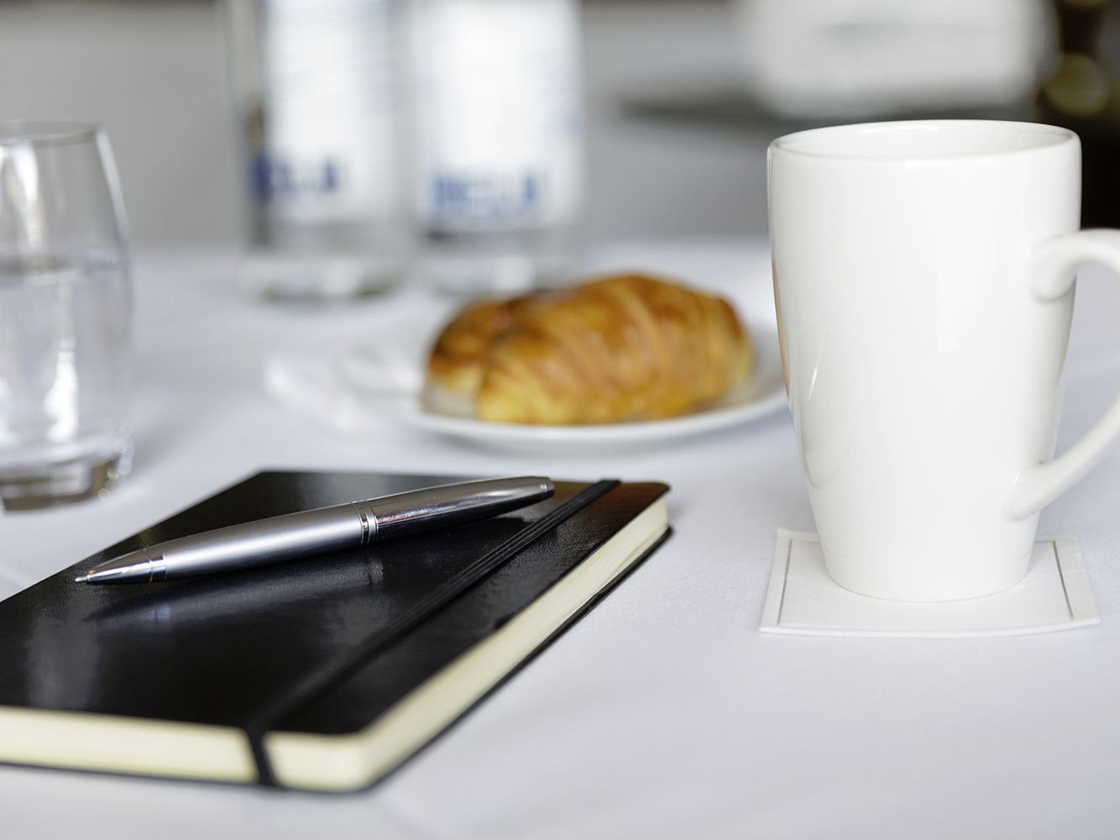Rooms that work for you
We have eight great meeting rooms, two great organisers and one great hotel – all you need for that perfect conference. Natural daylight, plenty of headspace and rooms configured to your requirements are just three elements we have that will make your event stand out from the rest.
Cromwell Suite
Donnington's largest single meeting space holding up to 140 delegates. The Cromwell is an L-shaped room which is ideal for seminars, team building, exhibitions and private dining.
Equipped with a private bar, the room has high ceilings, natural daylight, air cooling, adjustable lighting, telephone and WiFi access.
- Boadroom Style - 60
- Theatre Style - 140
- U-Shape - 60
- Classroom Style - 50
- Cabaret - 90
- Dinner - 140
- Dinner/Dance - 140/110
Calverley Suite
This smart, contemporary room is ideal for team building and presentations holding up to 60 delegates. This room can be split into two smaller spaces Earl of Carnarvon and Earl of Sunderland, ideal for board meetings.
Enjoy natural daylight, with access to an outdoor patio area along with air cooling, WiFi access and adjustable lighting.
- Boardroom Style - 30
- Theatre Style - 60
- U-Shape - 30
- Classroom Style - 20
- Cabaret - 30
- Dinner - 50
- Dinner/Dance - n/a
Greens
Elegant, bright and airy, Greens is the perfect choice for small groups of 60 delegates. Set away from the hustle and bustle of the main hotel building, it offers privacy and peace and quiet along with access to a patio area and views of the adjoining golf course.
Air cooling, adjustable lighting, telephone and WiFi access are available.
- Boadroom Style - 24
- Theatre Style - 60
- U-Shape - 24
- Classroom Style - 12
- Cabaret - 30
- Dinner - 50
- Dinner/Dance - 50/20
Boardroom Suite
Smart and contemporary, the Boardroom is the ideal space for a high level board meeting for up to 10 delegates or smaller presentation with views over the adjoining parkland golf course.
Board room
Full air cooling, adjustable lighting, telephone and WiFi access are available.
- Boardroom Style - 8
- Theatre style - n/a
- U-Shape - n/a
- Cabaret - n/a
- Dinner - 8
- Dinner/Dance - n/a
Earl of Seymour
Offering similar accommodation to the Boardroom holding up to 8 delegates, the Seymour room is situated on the first floor, offering superior views of the golf course, combined with the convenience of the adjoining Mezzanine area for break out sessions.
- Boardroom Style - 6
- Theatre Style - n/a
- U-Shape - n/a
- Classroom Style - n/a
- Cabaret - n/a
- Dinner - n/a
- Dinner/Dance - n/a
Castle Suites
This dedicated meeting and conference area comprises three rooms, with access to an outdoor patio area.
Both Windsor and Warwick offer natural daylight, and all three rooms have air coooling, adjustable lighting, telephone and WiFi access.
Windsor Suite
- Boardroom Style - 25
- Theatre Style - 50
- U-Shape - 24
- Classroom Style - 20
- Cabaret - 30
- Dinner - n/a
- Dinner/Dance n/a
Warwick Suite
- Boardroom Style - 14
- Theatre Style - 20
- U-Shape - 14
- Classroom Style - 12
- Cabaret - 18
- Dinner - n/a
- Dinner/Dance - n/a
Highclere Suite
- Boardroom Style - 10
- Theatre Style - n/a
- U-Shape - n/a
- Classroom Style - n/a
- Cabaret - n/a
- Dinner - n/a
- Dinner/Dance - n/a













